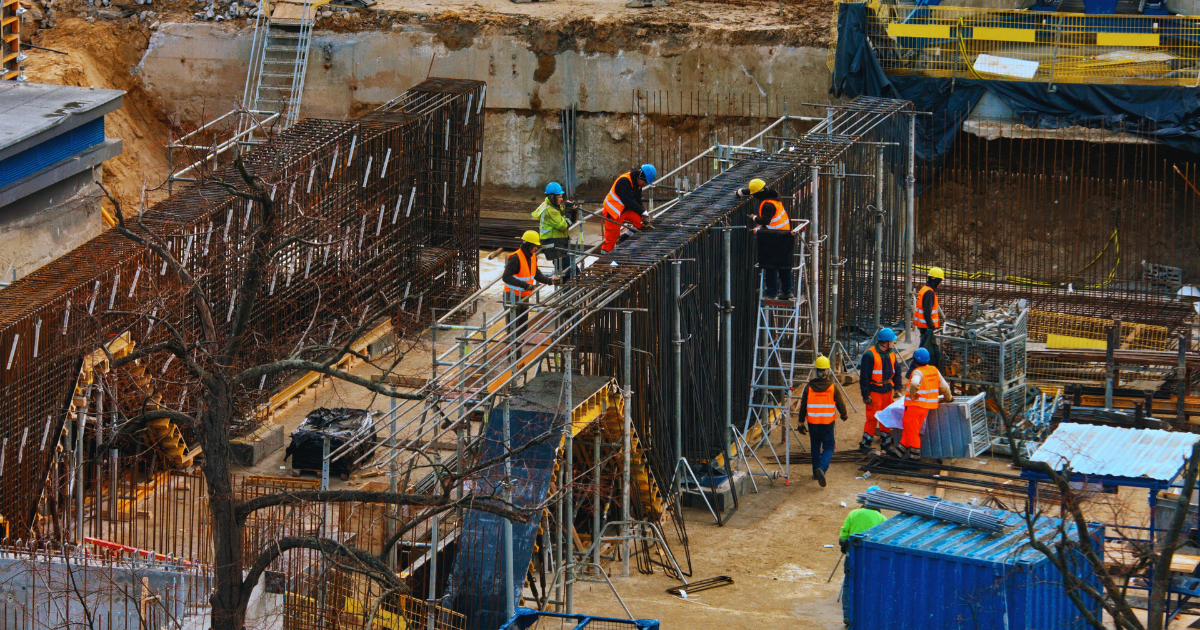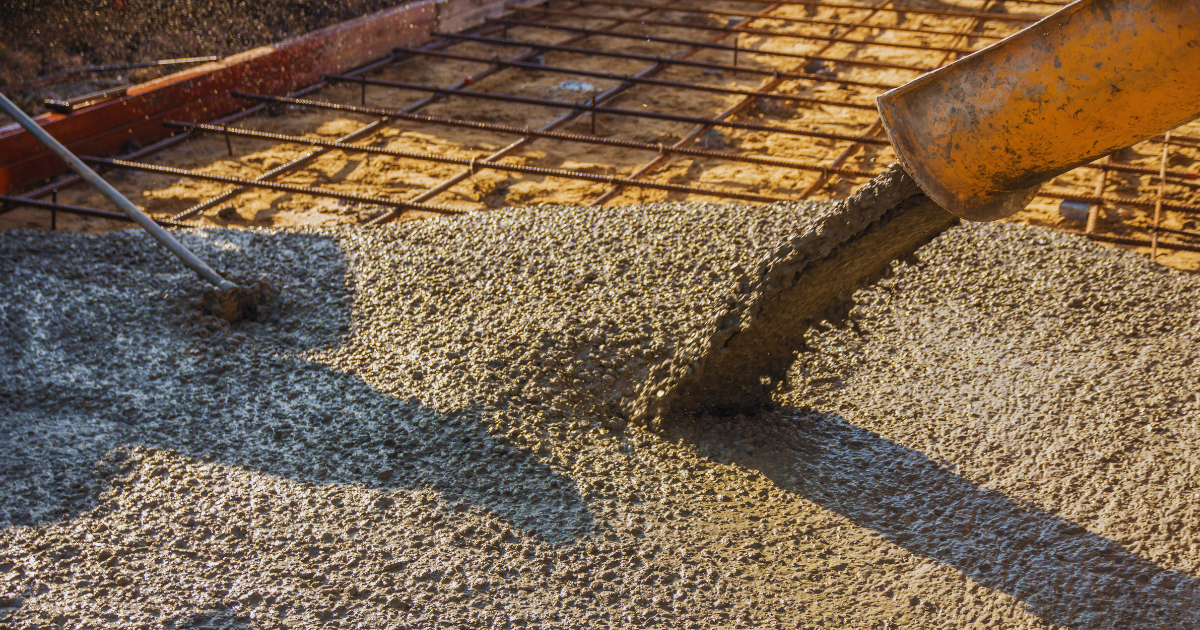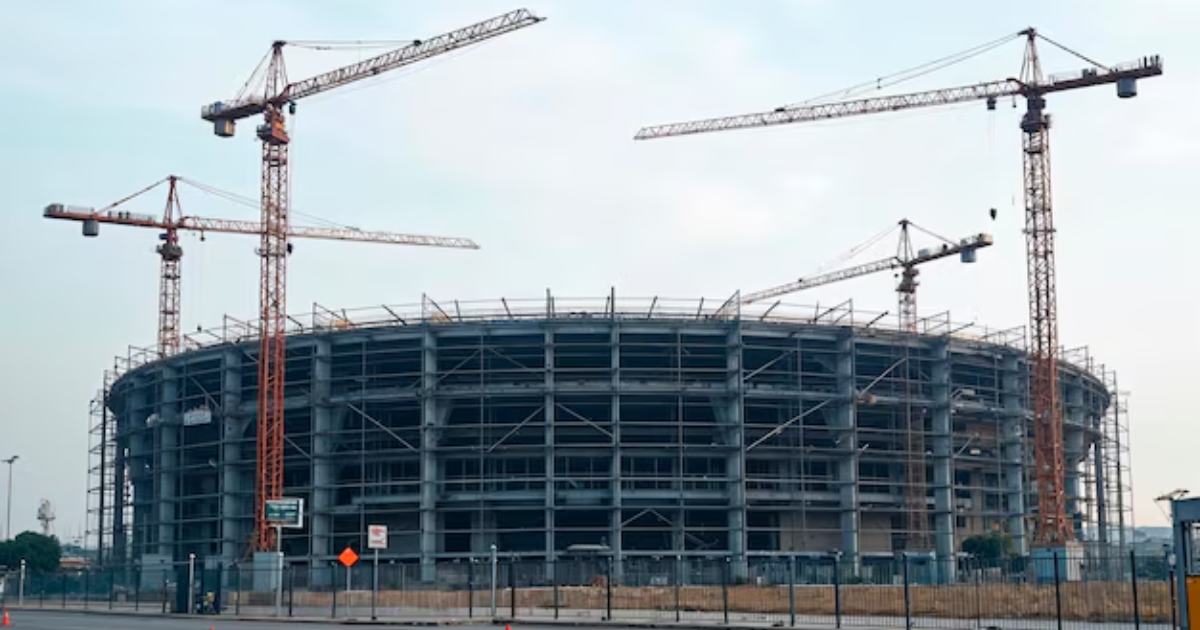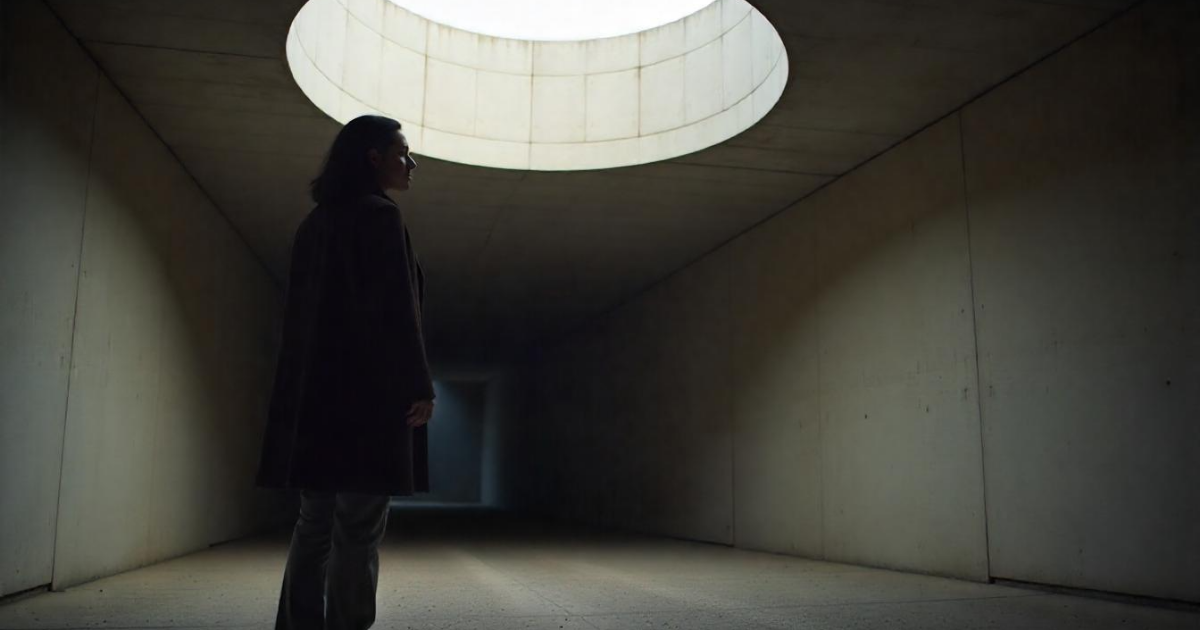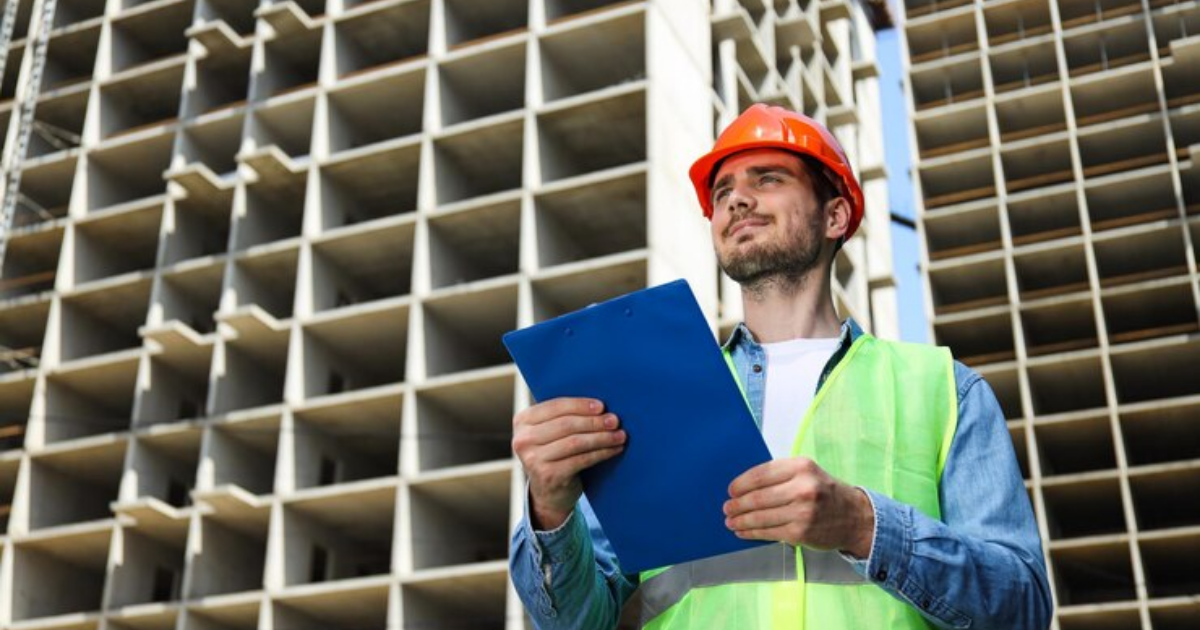In the realm of modern construction, the Diaphragm Wall Foundation stands as a cornerstone for deep excavation projects. Known for its versatility and robustness, this foundation technique is pivotal in ensuring stability and structural integrity in a variety of geotechnical conditions. This comprehensive guide explores the intricacies of the Diaphragm Wall Foundation, covering its design, construction, applications, and advantages.
What is a Diaphragm Wall Foundation?
A Diaphragm Wall Foundation is a reinforced concrete wall constructed in the ground to support major construction projects. These walls serve as both temporary and permanent earth-retaining structures and are particularly effective in urban areas with limited space for excavation and shoring systems. The Diaphragm Wall Foundation is constructed using slurry trench techniques and is known for its high load-bearing capacity and resistance to water ingress.
Design Considerations for Diaphragm Wall Foundations
The design of a Diaphragm Wall Foundation involves several critical factors to ensure its effectiveness and longevity:
- Geotechnical Analysis: Understanding soil and groundwater conditions is crucial. Detailed geotechnical investigations help determine the wall’s depth, thickness, and reinforcement requirements.
- Structural Design: The wall must be designed to withstand lateral earth pressures, hydrostatic pressures, and any additional loads from adjacent structures. This includes calculating the bending moments, shear forces, and axial loads.
- Material Selection: High-quality concrete and steel reinforcement are essential. The concrete must have low permeability to prevent water ingress, while the reinforcement must be corrosion-resistant, especially in aggressive environments.
- Joint Design: Joints between diaphragm wall panels must be carefully designed to maintain the wall’s integrity and prevent water seepage. Rubber water stops or bentonite water bars are commonly used.
Construction of Diaphragm Wall Foundations
The construction of a Diaphragm Wall Foundation involves several meticulous steps:
- Site Preparation: The construction site must be cleared and leveled. Utilities are relocated, and access for construction equipment is established.
- Guide Wall Construction: A shallow trench is excavated along the wall alignment, and a guide wall is constructed on either side. The guide wall ensures the proper alignment and verticality of the diaphragm wall panels.
- Trench Excavation: Excavation of the trench is done in segments using a clamshell grab or hydrofraise. During excavation, a bentonite slurry is introduced to stabilize the trench walls and prevent collapse.
- Reinforcement Cage Installation: Once a segment is excavated to the required depth, a prefabricated reinforcement cage is lowered into the trench. The cage is carefully positioned to ensure proper alignment and cover.
- Concreting: Concreting is done using the tremie method to avoid segregation. The bentonite slurry is displaced by the concrete, which is poured through a tremie pipe from the bottom of the trench upwards.
- Joint Sealing: As each panel is constructed, joints are sealed to prevent water ingress. This can be achieved by installing water stops or using special joint sealing compounds.
Applications of Diaphragm Wall Foundations
Diaphragm Wall Foundations are widely used in various construction scenarios:
- Basement Construction: In urban environments, diaphragm walls allow for deep basements without the need for extensive temporary shoring systems.
- Tunneling Projects: They provide support for tunnel shafts and portals, especially in soft ground conditions.
- Retaining Structures: Diaphragm walls act as effective retaining structures for deep excavations, preventing soil collapse and water ingress.
- Marine Structures: They are used in the construction of quay walls and other marine structures, providing resistance to lateral earth and water pressures.
- Underground Stations: Diaphragm walls are integral in the construction of underground metro and train stations, providing structural support and waterproofing.
Advantages of Diaphragm Wall Foundations
The Diaphragm Wall Foundation offers several advantages that make it a preferred choice for deep excavation projects:
- High Load-Bearing Capacity: These walls can support significant vertical and lateral loads, making them suitable for high-rise buildings and heavy infrastructure.
- Waterproofing: The low permeability of the concrete and the effective joint sealing techniques provide excellent waterproofing, essential for below-ground structures.
- Minimal Vibration and Noise: The construction process generates minimal noise and vibration, which is advantageous in urban areas where disturbance to nearby structures must be minimized.
- Flexibility in Design: Diaphragm walls can be constructed to varying depths and thicknesses, accommodating diverse geotechnical conditions and design requirements.
- Space Efficiency: As permanent retaining structures, diaphragm walls eliminate the need for temporary shoring, maximizing usable space on the construction site.
Challenges in Diaphragm Wall Construction
Despite its many benefits, the construction of Diaphragm Wall Foundations presents certain challenges:
- Complexity of Construction: The process requires specialized equipment and skilled labor, which can increase the project’s complexity and cost.
- Quality Control: Ensuring the quality of the concrete and the integrity of the joints is critical. Any deficiencies can compromise the wall’s performance.
- Bentonite Management: Proper management and disposal of bentonite slurry are necessary to prevent environmental contamination and ensure site cleanliness.
- Groundwater Control: Managing groundwater during excavation is crucial to maintain trench stability and prevent flooding.
Innovations in Diaphragm Wall Construction
Advancements in technology have led to several innovations in the construction of Diaphragm Wall Foundations:
- Hydrofraise Technology: This cutting-edge equipment allows for more precise and efficient trench excavation, especially in hard ground conditions.
- Self-Compacting Concrete (SCC): The use of SCC improves the quality of the concrete fill, reducing the risk of segregation and ensuring better joint integrity.
- Digital Monitoring Systems: Real-time monitoring of trench excavation, slurry properties, and concrete placement enhances quality control and project management.
- Advanced Joint Sealing Techniques: New materials and methods for joint sealing have improved the waterproofing capabilities of diaphragm walls.
Case Studies
Burj Khalifa, Dubai
The construction of the world’s tallest building, the Burj Khalifa, required a robust foundation to support its immense height. Diaphragm Wall Foundations were used extensively to construct the deep basements and podium structures, ensuring stability and waterproofing in Dubai’s challenging soil conditions.
Crossrail, London
The Crossrail project in London, one of Europe’s largest infrastructure projects, utilized diaphragm walls for the construction of underground stations and shafts. The walls provided the necessary support for deep excavations in the densely populated urban environment.
Conclusion
The Diaphragm Wall Foundation is a vital technology in modern construction, offering unparalleled support and stability for deep excavation projects. Its design and construction require meticulous planning and execution, but the benefits it provides make it an indispensable tool in the construction of high-rise buildings, underground structures, and marine installations. As advancements in construction technology continue, the Diaphragm Wall Foundation will undoubtedly evolve, further enhancing its capabilities and applications in the industry.
By understanding the principles, processes, and advantages of Diaphragm Wall Foundations, engineers and builders can ensure the success of their projects, even in the most challenging environments. Whether it’s the towering heights of skyscrapers or the depths of underground transit systems, the Diaphragm Wall Foundation remains a fundamental element in the pursuit of safe and sustainable construction.

