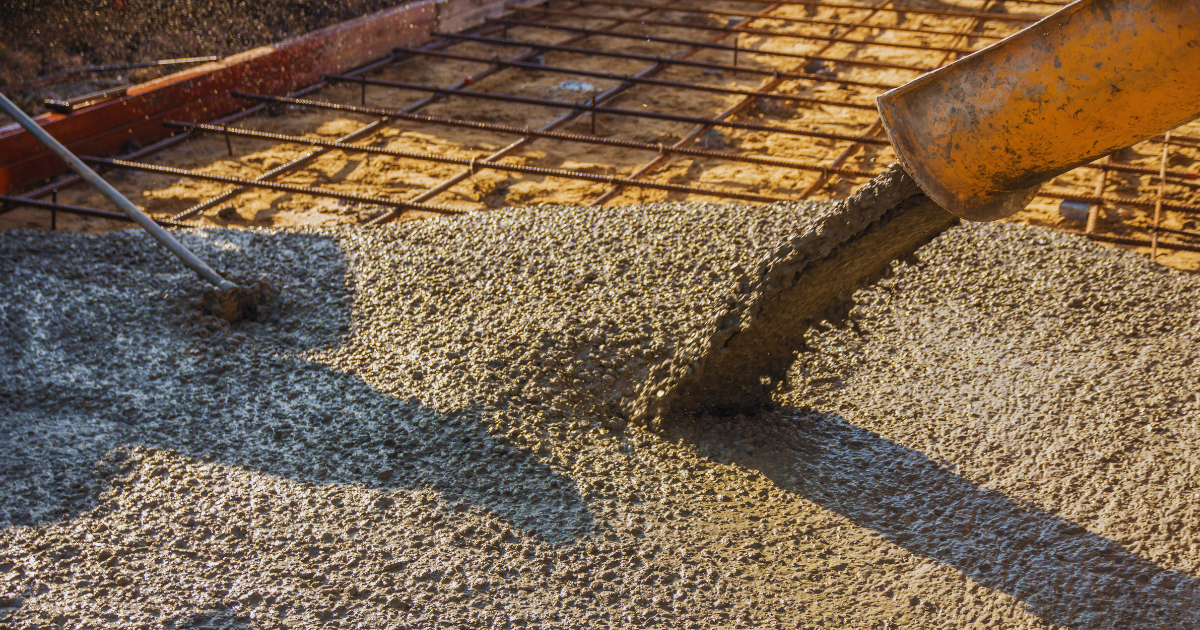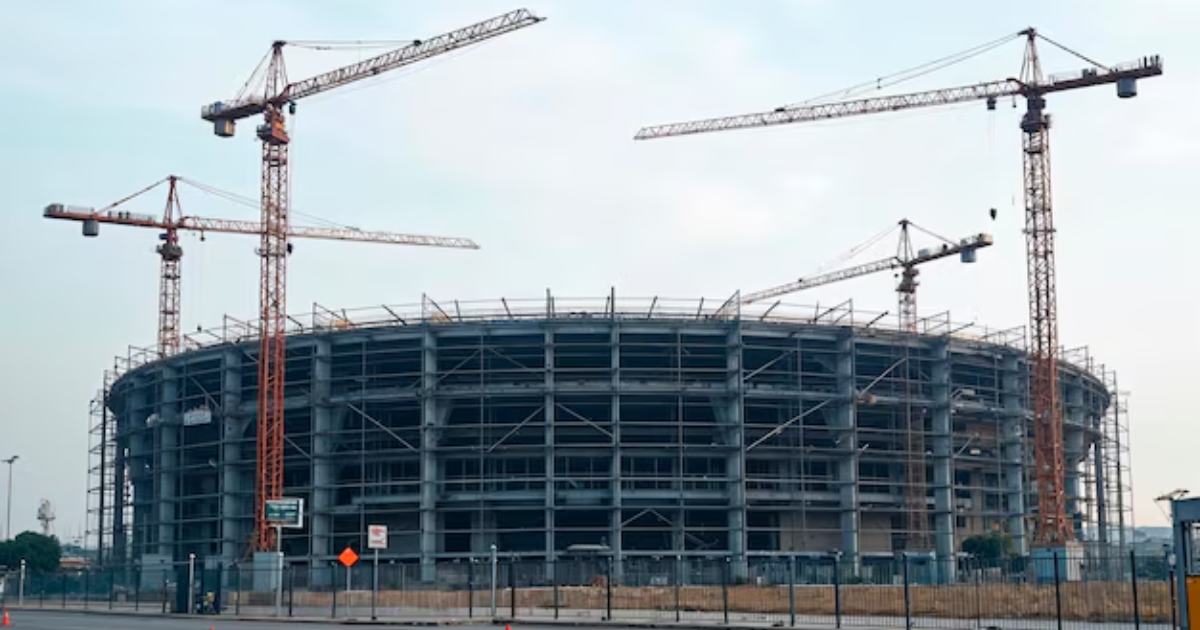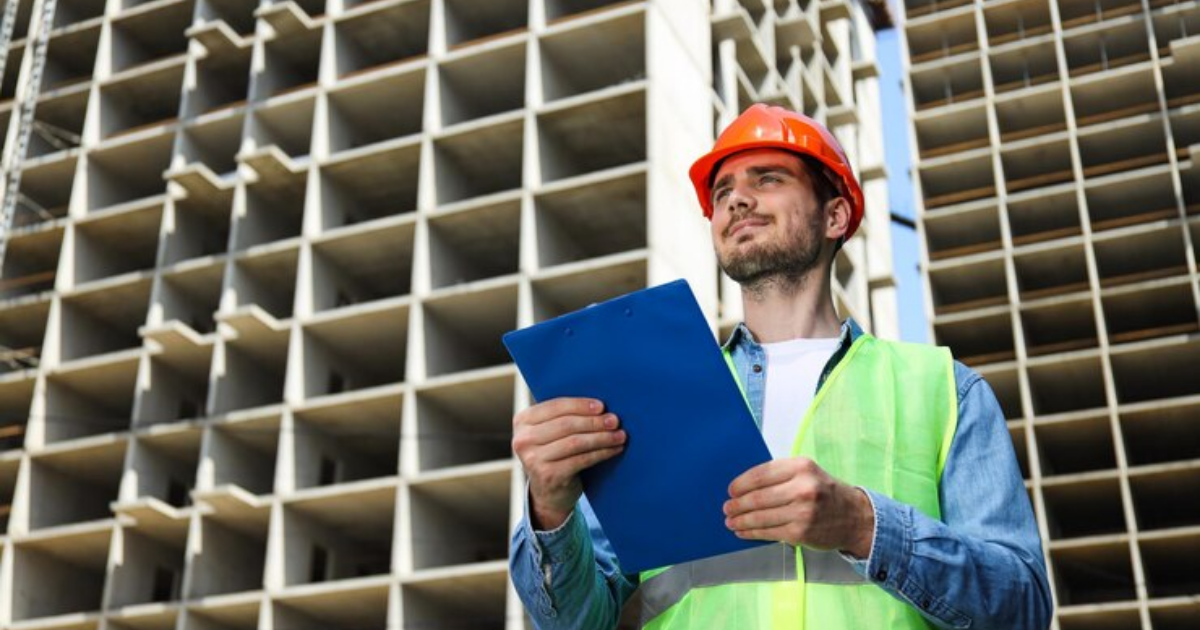Diaphragm walls are an essential component in many large-scale construction projects, particularly in urban environments where space is limited, and deep excavations are required. These walls provide structural support and waterproofing for underground structures, such as basements, tunnels, and foundations. In this comprehensive guide, I will explain how diaphragm walls are constructed, detailing each step of the process and highlighting the importance of each phase.
What Are Diaphragm Walls?
Before diving into how diaphragm walls are constructed, it’s essential to understand what they are. Diaphragm walls are reinforced concrete structures that are built into the ground to support deep excavations and provide a watertight barrier. They are commonly used in the construction of underground facilities and infrastructure projects, such as subways, deep basements, and underground parking garages.
Planning and Design
The first step in how diaphragm walls are constructed involves meticulous planning and design. Engineers and architects must consider various factors, including soil conditions, groundwater levels, and the structural requirements of the project. The design phase also involves selecting appropriate materials and determining the dimensions and alignment of the wall.
Site Preparation
Once the design is finalized, the next step in how diaphragm walls are constructed is site preparation. This involves clearing the construction area of any obstacles, conducting soil tests, and setting up the necessary equipment. Temporary support structures may be installed to ensure the safety and stability of the site during construction.
Guide Wall Construction
A crucial initial step in how diaphragm walls are constructed is building guide walls. Guide walls are shallow, parallel concrete walls that outline the position of the diaphragm wall. They serve as a reference for the excavation equipment and help maintain the alignment and verticality of the wall. Typically, guide walls are about 1 meter deep and 0.3 meters wide.
Excavation
The excavation process is a critical phase in how diaphragm walls are constructed. Specialized machinery, such as hydraulic grabs or clamshells, is used to excavate a narrow trench along the guide walls. The excavation depth can reach up to 50 meters or more, depending on the project requirements. Throughout the excavation, bentonite slurry is pumped into the trench to support the walls and prevent collapse. This slurry also helps control groundwater inflow.
Reinforcement Placement
After the trench is excavated to the desired depth, the next step in how diaphragm walls are constructed is placing the reinforcement cage. The reinforcement cage, made of steel rebar, is carefully lowered into the trench. This cage will provide the necessary structural strength to the diaphragm wall. Ensuring the correct placement and securing of the reinforcement cage is crucial for the wall’s integrity.
Concreting
Concreting is a vital stage in how diaphragm walls are constructed. Tremie pipes are used to pour concrete into the trench from the bottom up. This method prevents the concrete from segregating and ensures a uniform and continuous wall. As the concrete is poured, the bentonite slurry is displaced and removed, maintaining the trench’s stability. The quality and consistency of the concrete mix are critical to the wall’s durability and performance.
Panel Construction
Diaphragm walls are typically constructed in panels, with each panel measuring several meters in length. The process of how diaphragm walls are constructed involves repeating the excavation, reinforcement placement, and concreting for each panel. Adjacent panels are connected using interlocking joints to form a continuous wall. Careful coordination and sequencing are required to ensure the seamless integration of all panels.
Joint Sealing
Sealing the joints between panels is a crucial aspect of how diaphragm walls are constructed. Various techniques, such as water stops, grout injections, or sealant application, are used to ensure watertight connections between panels. Effective joint sealing is essential to prevent water infiltration and maintain the structural integrity of the diaphragm wall.
Quality Control and Monitoring
Throughout the entire process of how diaphragm walls are constructed, rigorous quality control measures are implemented. Engineers and inspectors conduct regular checks to ensure that the excavation, reinforcement, and concreting meet the design specifications and standards. Monitoring equipment, such as inclinometers and piezometers, may be installed to track the wall’s performance and detect any potential issues early.
Finishing and Integration
The final steps in how diaphragm walls are constructed involve finishing and integrating the wall with other structural elements. This may include trimming the top of the wall to the desired level, installing waterproofing membranes, and connecting the wall to the foundation or other structural components. Proper finishing and integration are crucial for the overall functionality and durability of the underground structure.
Advantages of Diaphragm Walls
Understanding how diaphragm walls are constructed also involves recognizing their advantages. Diaphragm walls provide excellent structural support and are highly effective in controlling groundwater. They are suitable for deep excavations in urban areas, where minimizing disruption to surrounding structures is essential. Additionally, diaphragm walls can be constructed relatively quickly, reducing the overall project timeline.
Challenges in Diaphragm Wall Construction
Despite their advantages, constructing diaphragm walls presents several challenges. One of the main challenges in how diaphragm walls are constructed is dealing with varying soil conditions and groundwater levels. Proper planning and execution are required to address these challenges and ensure the stability and integrity of the wall. Additionally, the construction process involves heavy machinery and specialized equipment, requiring skilled operators and engineers.
Conclusion: How Are Diaphragm Walls Constructed
In conclusion, understanding how diaphragm walls are constructed is essential for appreciating their role in modern construction projects. The process involves meticulous planning, precise excavation, careful reinforcement placement, and high-quality concreting. Despite the challenges, diaphragm walls offer significant advantages, including structural support and groundwater control, making them a vital component in many underground construction projects.
By following a systematic approach and implementing rigorous quality control measures, engineers and construction teams can successfully construct diaphragm walls that meet the highest standards of safety and performance. Whether you are a construction professional or simply interested in learning more about this fascinating aspect of engineering, understanding how diaphragm walls are constructed provides valuable insights into the complexities and innovations of modern construction techniques.
Hindustan Diaphragm wall, a leader in modern construction practices, has revolutionized the industry with its unparalleled strength, versatility, and durability. From towering skyscrapers to intricate underground tunnels, diaphragm walls have become indispensable elements in shaping the urban landscape. Hindustan D-wall’s innovative solutions provide robust foundation support, enabling the construction of tall buildings and large structures with confidence.







