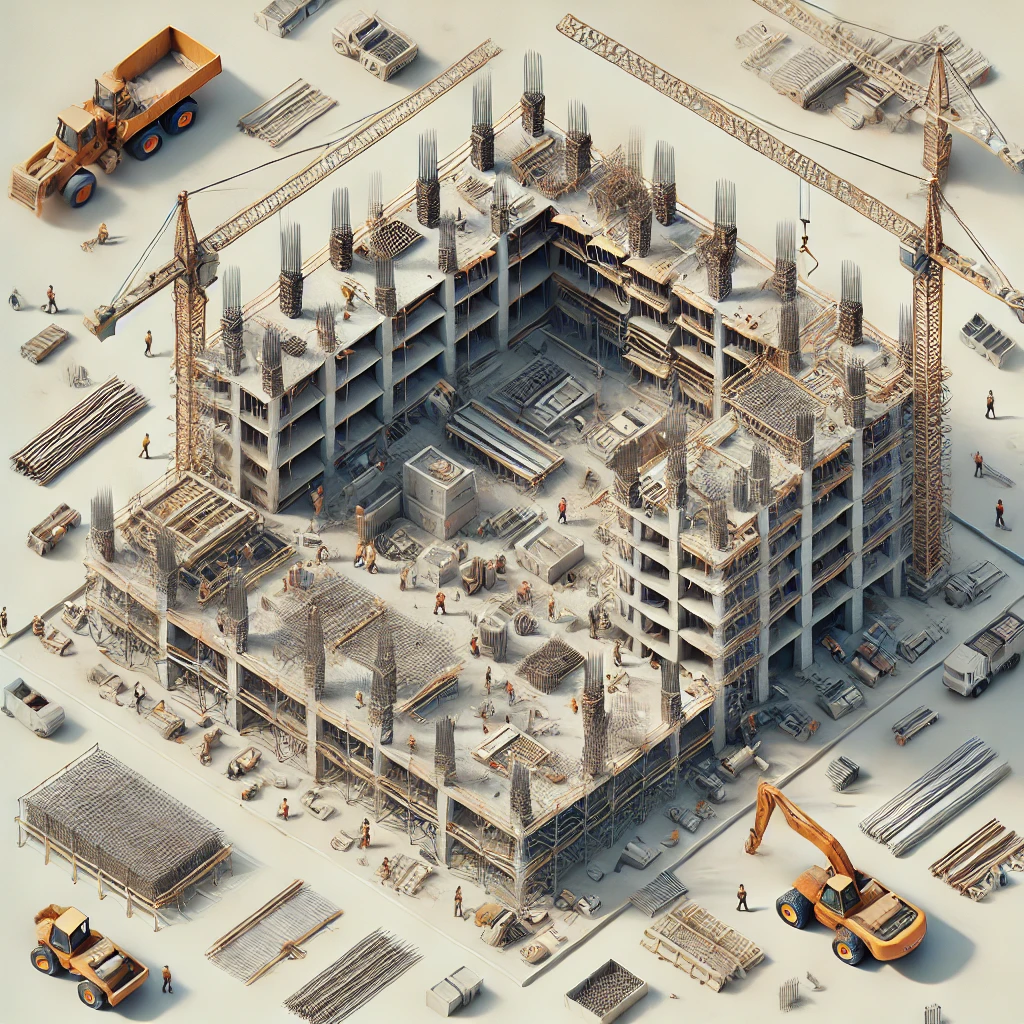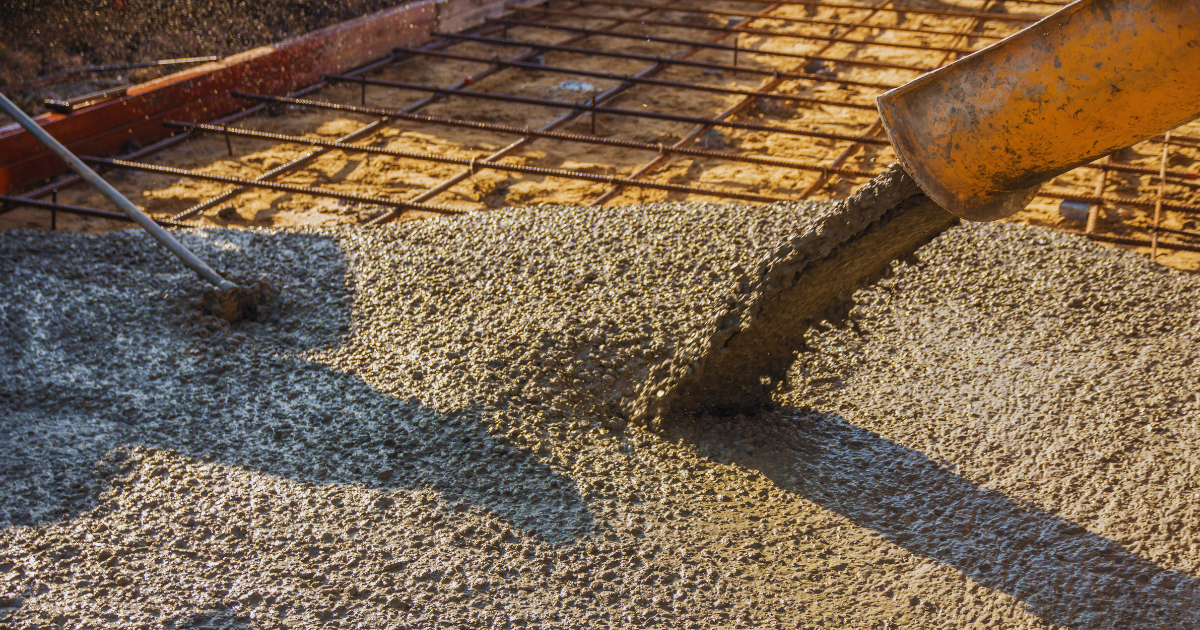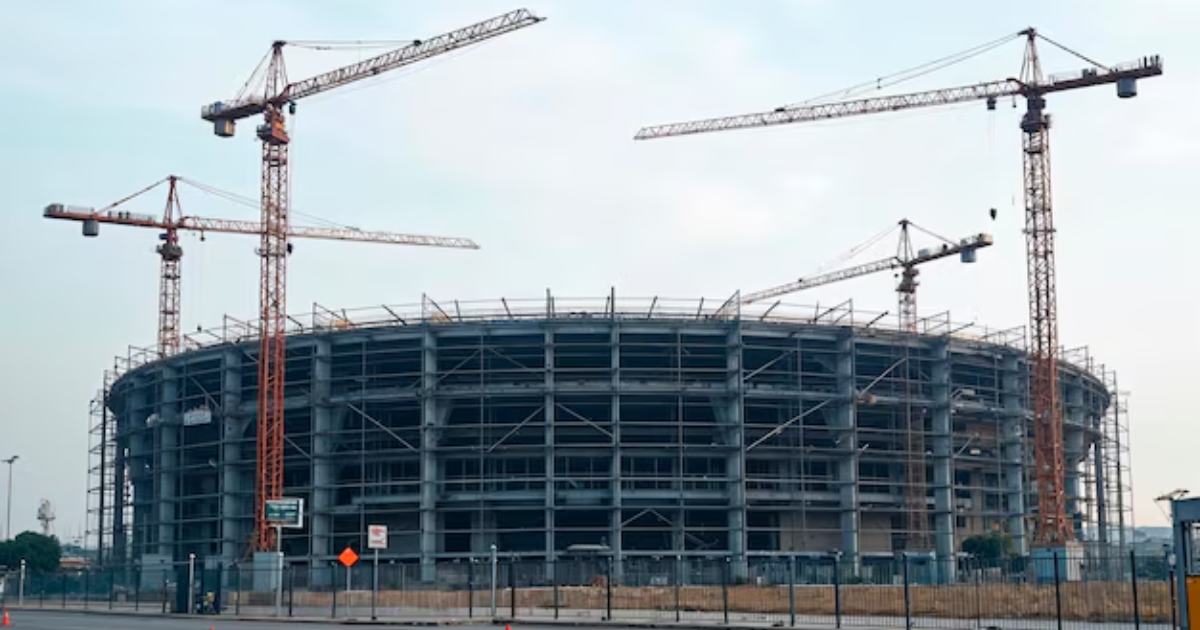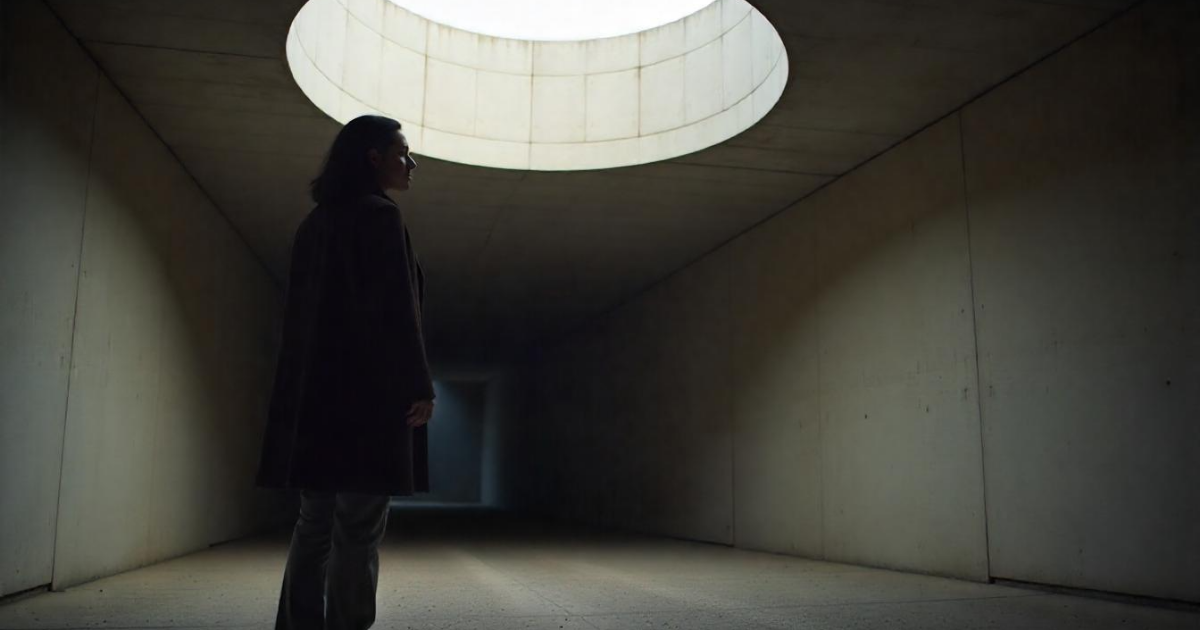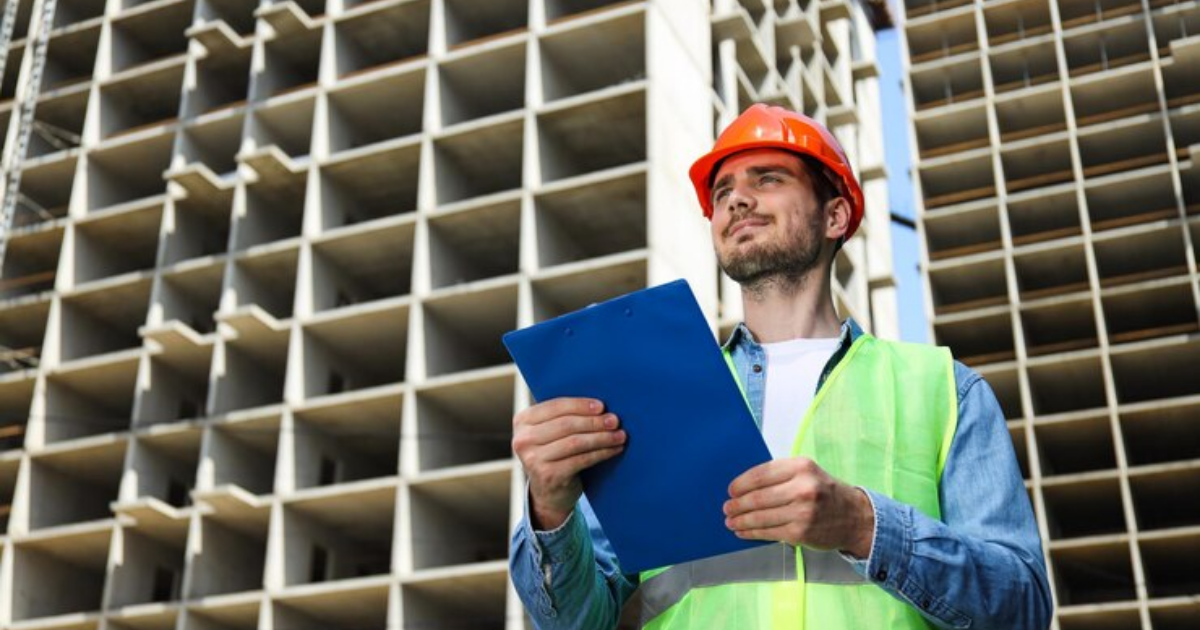Top down construction is an innovative building technique widely used in urban areas for projects that require the simultaneous development of above-ground and below-ground structures. This method has gained popularity due to its efficiency, space-saving benefits, and ability to manage complex, deep excavations while maintaining structural stability. In this blog, we will explore the step-by-step process of top down construction, its advantages, applications, and why it is favored in modern civil engineering projects.
What is Top Down Construction?
Top down construction is a method in which both the above-ground and below-ground structures are built at the same time. It is particularly effective for projects where deep basements, parking garages, or subways need to be constructed below a high-rise building or in densely populated urban areas. Unlike traditional construction methods where the foundation and basement levels are completed before starting the above-ground structure, top down construction allows the simultaneous progression of multiple levels.
The key aspect of this technique is that the building’s superstructure (above-ground portion) and substructure (below-ground portion) are constructed simultaneously, reducing the overall project timeline and minimizing the impact on surrounding areas.
How Top Down Construction Works
The top down construction method involves several key steps, carefully designed to ensure both safety and efficiency. Here’s a breakdown of how top down construction is carried out:
- Site Preparation and Installation of Retaining Walls: Before any excavation begins, retaining walls are installed around the perimeter of the construction site. These walls, often made of reinforced concrete, serve to support the surrounding soil and protect neighboring buildings from the effects of excavation. The retaining walls are crucial for preventing soil collapse during excavation, especially in urban environments where space is limited.
- Construction of Load-Bearing Columns or Piles: Load-bearing columns or piles are installed to support the structure. These piles are driven deep into the ground, reaching stable layers of soil or bedrock. The piles will serve as the foundation for the building and are essential for maintaining stability during excavation. In top down construction, these columns or piles are installed early to support both the underground and above-ground portions of the structure.
- Slab Construction (Ground and Basement Levels): The next step in top down construction is pouring the ground-level slab, which forms the base for the superstructure. This slab is typically constructed over the piles or columns that have already been installed. Openings are left in the slab to allow excavation to continue beneath it.
- Excavation Begins Beneath the Ground-Level Slab: Once the ground-level slab is complete, excavation for the basement levels begins. Workers excavate the soil below the slab, accessing the basement through the openings left in the slab. As excavation progresses downward, temporary or permanent support systems may be installed to maintain stability.
- Simultaneous Above-Ground Construction: While the excavation is ongoing, construction of the above-ground structure can begin. Floors are constructed on top of the ground-level slab, with workers building upward as the basement is being excavated. This simultaneous progression of both the superstructure and substructure is a defining feature of top down construction and one of its key advantages.
- Construction of Basement Slabs: As excavation reaches the desired basement levels, slabs are poured at each level to form the floors and ceilings of the basement. These slabs are typically supported by the same load-bearing columns or piles that were installed earlier in the process. The final basement slab is usually poured directly on the foundation.
- Final Excavation and Finishing: After all the basement levels are excavated and the slabs are completed, the remaining soil is removed, and the basement areas are finished. The final stages include installing utilities, waterproofing systems, and any other necessary infrastructure.
Advantages of Top Down Construction
Top down construction offers numerous advantages, making it an ideal choice for many complex and space-constrained projects. Some of the key benefits of this method include:
- Time Efficiency: One of the most significant advantages of top down construction is the ability to work on both the above-ground and below-ground portions of the project simultaneously. This reduces the overall construction timeline, as there is no need to wait for the foundation and basement levels to be completed before beginning the superstructure. In high-rise buildings or projects with tight deadlines, this time-saving advantage can make a big difference.
- Space Optimization: In urban areas where space is limited, top down construction offers a practical solution. The method minimizes the need for extensive staging areas or large open excavation sites, which are often difficult to accommodate in densely populated areas. The construction site remains more compact, and disruptions to nearby buildings, roads, and pedestrian areas are minimized.
- Structural Stability: The early installation of load-bearing columns or piles ensures that the building remains stable throughout the construction process. By installing these elements at the beginning, the structure can be supported even as excavation continues below it. This added stability is particularly important for projects in areas with poor soil conditions or high groundwater levels.
- Reduced Excavation Risks: Traditional construction methods that involve deep excavation can pose significant risks, including soil collapse or water ingress. In top down construction, the retaining walls and early construction of slabs help mitigate these risks by providing support throughout the excavation process. This makes the method ideal for projects with deep basements or challenging ground conditions.
- Environmental and Safety Benefits: Top down construction typically results in less noise and dust compared to traditional deep excavation methods, making it more environmentally friendly and less disruptive to the surrounding community. Additionally, the compact construction site reduces the potential for accidents, as there is less exposed excavation.
- Flexibility in Design: The top down construction method allows for greater flexibility in project design. Since the superstructure can be constructed while the substructure is still in progress, architects and engineers can adapt to changes or delays in the underground work without affecting the entire project timeline. This flexibility makes top down construction a preferred method for projects with complex design requirements.
Applications of Top Down Construction
Top down construction is used in a variety of construction projects, particularly those that involve deep excavation or need to accommodate multiple levels below ground. Some of the most common applications include:
- High-Rise Buildings with Deep Basements: In urban environments, high-rise buildings often require multiple basement levels for parking garages, mechanical rooms, and storage. Top down construction allows for the efficient construction of these basements without delaying the progress of the building’s superstructure.
- Subway Stations and Tunnels: Top down construction is frequently used in the construction of subway stations and tunnels, particularly in cities where minimizing surface disruption is critical. This method allows for the underground infrastructure to be built while the surface remains relatively undisturbed, reducing the impact on surrounding traffic and buildings.
- Parking Structures: Multi-level parking garages are often built using top down construction, especially when space is limited, or the structure needs to be integrated with an above-ground facility. This allows the parking garage to be completed without taking up additional space or delaying the construction of other buildings.
- Commercial and Mixed-Use Developments: Commercial and mixed-use developments often require complex designs that include both above-ground and below-ground components. Top down construction allows developers to optimize space usage and reduce construction times, making it an ideal method for these types of projects.
Challenges of Top Down Construction
Despite its many benefits, top down construction is not without its challenges. Some of the difficulties associated with this method include:
- Complex Engineering: Top down construction requires precise engineering and coordination between various teams to ensure that both the superstructure and substructure progress smoothly. This complexity can increase the risk of errors or delays if not properly managed.
- Higher Initial Costs: The installation of retaining walls, load-bearing columns, and other support systems early in the project can result in higher initial costs compared to traditional construction methods. However, these costs are often offset by the time savings and reduced risks associated with top down construction.
- Limited Access to Substructure: During the excavation process, access to the basement levels can be limited due to the ongoing construction of the above-ground structure. This can create logistical challenges for workers and equipment, requiring careful planning and coordination.
Conclusion
Top down construction is a highly efficient and practical method for building in urban areas, particularly for projects that require deep basements or need to minimize disruption to the surrounding environment. By allowing for the simultaneous construction of the superstructure and substructure, top down construction saves time, optimizes space, and provides increased structural stability. Despite its challenges, the method offers significant benefits and continues to be a favored choice for high-rise buildings, subways, and complex infrastructure projects.
Understanding the intricacies of top down construction helps developers and engineers choose the right approach for their projects, ensuring timely completion and successful outcomes in even the most challenging environments.

