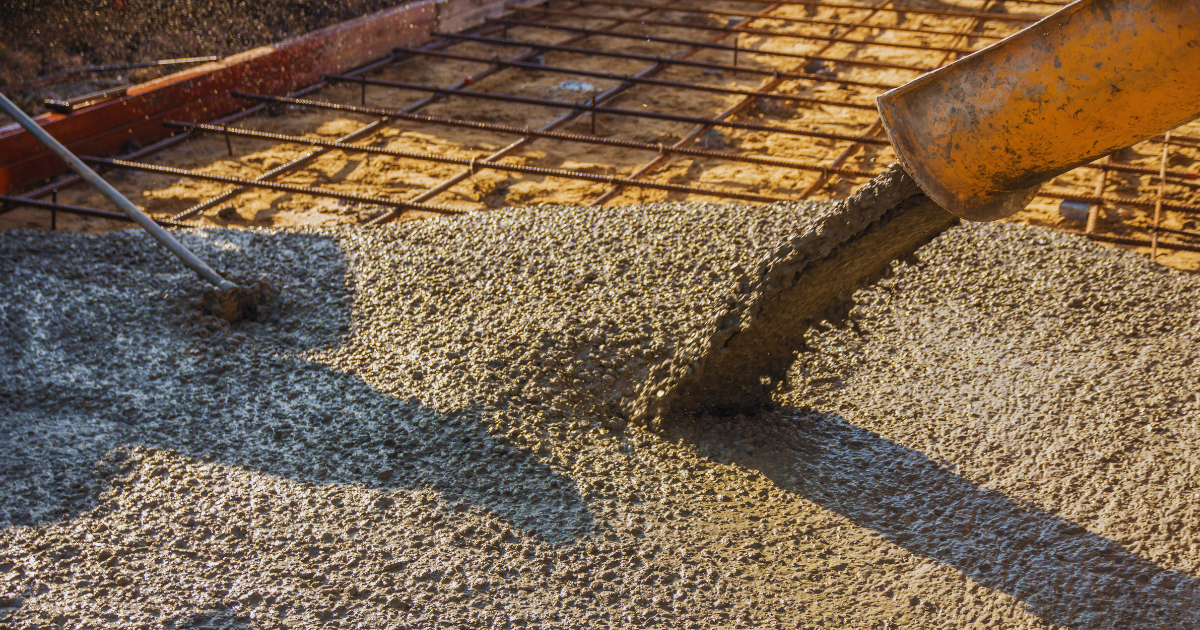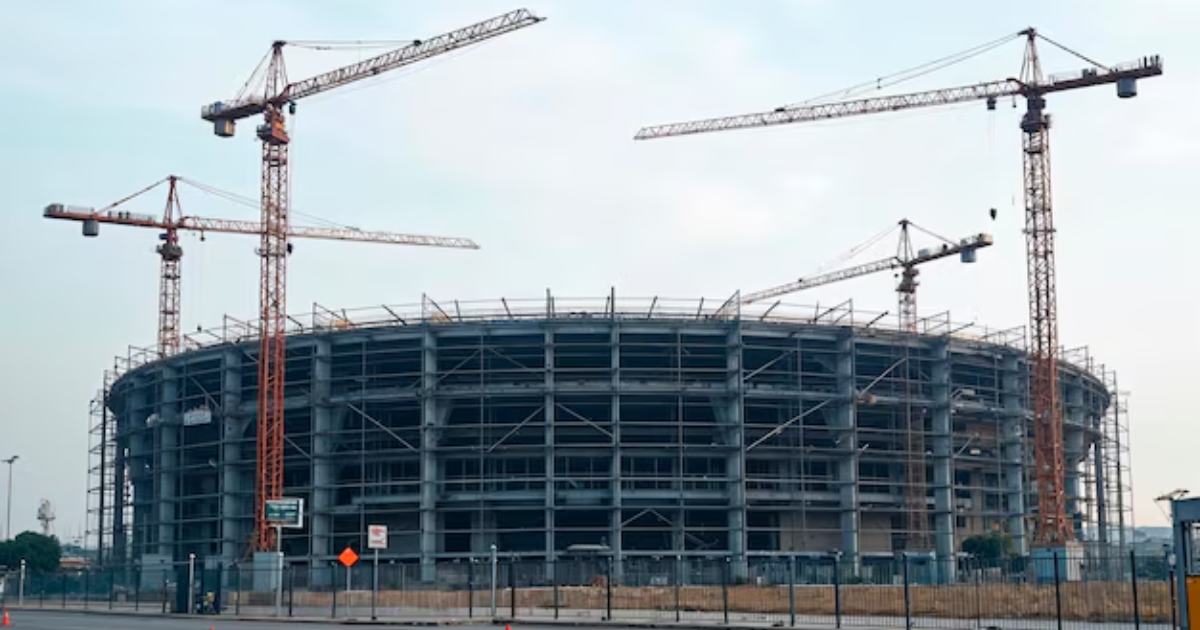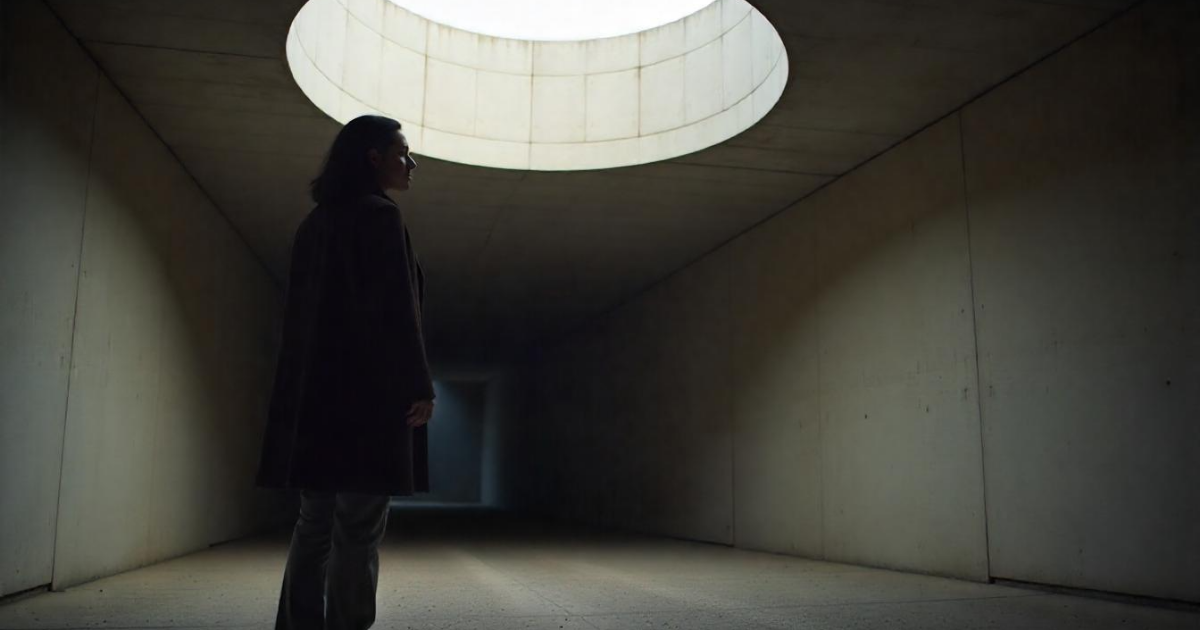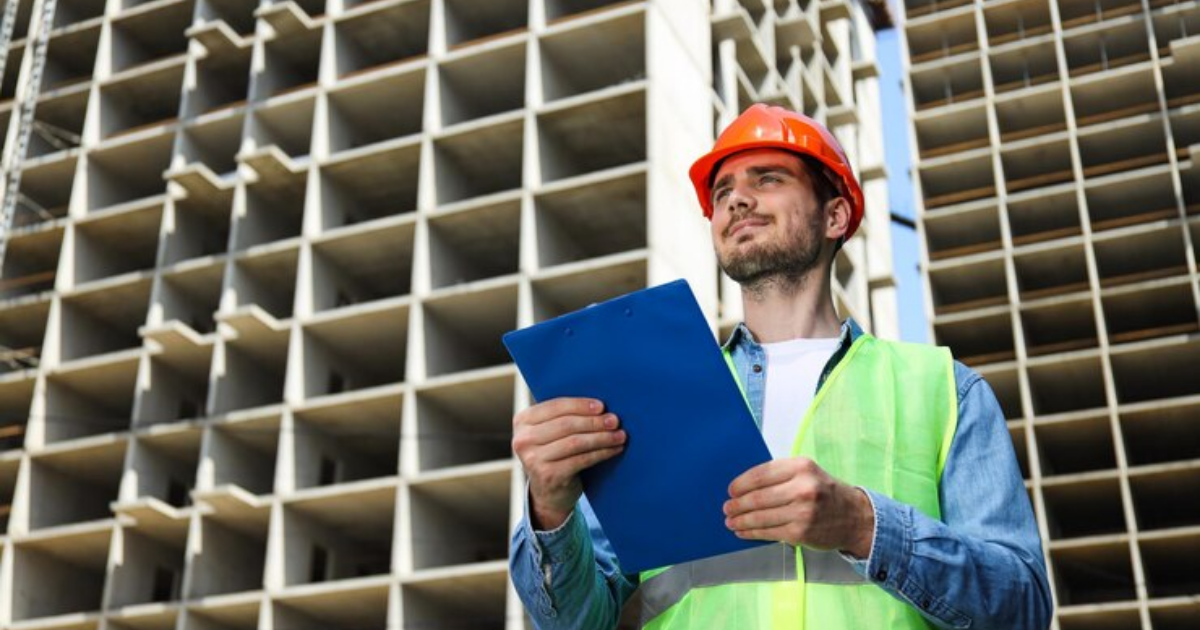The construction of retaining walls is a crucial aspect of civil engineering and landscape design, providing stability and functionality to a variety of projects. Retaining walls are engineered structures designed to hold back soil, preventing erosion and managing sloped terrains. Whether you’re a construction professional, a landscape designer, or a property owner considering a project, understanding the intricacies of the construction of retaining walls is essential.
What Are Retaining Walls?
Retaining walls are vertical or near-vertical structures built to hold back soil or other materials behind them. They are often used in areas with significant elevation changes, such as hillsides, or where there is a need to create a flat surface in a sloped area. The construction of retaining walls serves both functional and aesthetic purposes, helping to prevent soil erosion, manage water runoff, and create usable space on sloped land.
Types of Retaining Walls
Understanding the various types of retaining walls is key to choosing the right solution for your project. The construction of retaining walls varies depending on factors such as the type of soil, the height of the wall, and the load it needs to support. Here are some common types:
- Gravity Walls Gravity walls rely on their own weight to resist the pressure from the soil behind them. They are typically made from heavy materials like concrete, stone, or brick. The construction of retaining walls of this type involves creating a wide base that tapers off as the wall rises, ensuring stability.
Advantages:- Simple design and constructionSuitable for low to medium-height wallsDurable and long-lasting
Requires a large footprint
Limited height without reinforcement - Cantilevered Walls Cantilevered retaining walls are more complex and involve a vertical wall attached to a horizontal base, which extends under the soil. The weight of the soil above the base helps to hold the wall in place. The construction of retaining walls of this type often involves reinforced concrete or steel, making them suitable for taller walls.
Advantages:- Efficient use of materialsSuitable for medium to high wallsCan be reinforced for added strength
- More complex and costly to construct
- Requires precise engineering
- Sheet Piling Walls Sheet piling walls are constructed using steel, vinyl, or wooden planks driven into the ground. They are often used in areas with soft soils or in situations where space is limited. The construction of retaining walls of this type is common in waterfronts and urban settings.
Advantages:- Quick to installSuitable for tight spacesEffective in soft soils
- Limited height and load capacity
- Requires proper anchoring
- Anchored Walls Anchored retaining walls are reinforced with cables or other tiebacks anchored into the rock or soil behind the wall. This method is often used for very tall walls or where additional support is needed. The construction of retaining walls with anchoring provides extra stability in challenging conditions.
Advantages:- High load-bearing capacitySuitable for tall wallsProvides additional support in unstable conditions
- Requires complex engineering and installation
- Higher cost
- Gabion Walls Gabion walls are constructed using wire cages filled with stone or other materials. They are flexible, permeable, and can adapt to the movement of the earth. The construction of retaining walls using gabions is popular in both landscaping and civil engineering projects.
Advantages:- Flexible and permeableEco-friendlyAesthetic appeal in landscape design
- Can be bulky and require space
- Limited height without reinforcement
- Segmental Retaining Walls Segmental retaining walls (SRWs) are made from interlocking concrete blocks that do not require mortar. These walls are often used in residential and commercial landscaping projects. The construction of retaining walls using SRWs is straightforward, making them a popular choice for DIY projects.
Advantages:- Easy to installAesthetic versatilityCan be reinforced for added height
- Requires proper drainage and base preparation
- Limited height without reinforcement
Key Considerations in the Construction of Retaining Walls
The successful construction of retaining walls depends on several critical factors. Proper planning, design, and execution are essential to ensure the wall’s longevity and effectiveness. Here are some key considerations:
- Soil Type The type of soil behind the retaining wall significantly influences its design. Clay soils, for example, retain water and exert more pressure on the wall, while sandy soils drain better but may require different construction techniques.
- Drainage Proper drainage is crucial in the construction of retaining walls. Without adequate drainage, water can build up behind the wall, increasing pressure and leading to failure. Incorporating drainage pipes, weep holes, and gravel backfill helps to manage water effectively.
- Load-Bearing Capacity Understanding the load the wall will need to bear is essential in choosing the appropriate type and materials. This includes considering the weight of the soil, any structures above the wall, and additional forces such as wind or seismic activity.
- Height The height of the retaining wall dictates the design and construction approach. Taller walls require more reinforcement and careful engineering to ensure stability.
- Aesthetics While the primary purpose of retaining walls is functional, aesthetics also play a role, especially in residential and commercial projects. Choosing materials and designs that complement the surrounding environment can enhance the visual appeal of the project.
- Local Regulations The construction of retaining walls is often subject to local building codes and regulations. These may dictate aspects such as wall height, setback requirements, and the need for permits. Ensuring compliance with these regulations is essential to avoid legal and safety issues.
Steps in the Construction of Retaining Walls
The construction of retaining walls involves several steps, each critical to the project’s success. Here’s a general overview of the process:
- Site Assessment and Planning The first step in the construction of retaining walls is assessing the site and planning the project. This includes evaluating soil conditions, determining the wall’s height and length, and planning for drainage and reinforcement.
- Excavation and Base Preparation Proper excavation and base preparation are crucial for the stability of the retaining wall. This involves digging a trench for the wall’s foundation and ensuring the base is level and compacted. For some types of walls, such as gravity or segmental retaining walls, a layer of gravel or crushed stone is added for additional stability.
- Wall Construction The actual construction of retaining walls varies depending on the type chosen. For gravity walls, this involves stacking heavy materials like stone or concrete blocks. Cantilevered walls require the pouring of reinforced concrete. Sheet piling involves driving planks into the ground, while gabion walls require filling wire cages with stone.
- Reinforcement and Drainage Installation Reinforcement, such as rebar or geogrid, is added during the construction of retaining walls to provide additional strength. Drainage systems, including pipes and weep holes, are also installed at this stage to manage water and prevent pressure buildup.
- Backfilling and Compaction Once the wall is built, the area behind it is backfilled with soil or gravel. Proper compaction of the backfill is essential to reduce settling and maintain the wall’s stability.
- Final Inspection and Finishing The final step in the construction of retaining walls involves inspecting the structure for stability and addressing any issues. Finishing touches, such as landscaping or adding a protective sealant, can also be applied.
Conclusion
The construction of retaining walls is a vital aspect of many construction and landscaping projects. Understanding the various types of retaining walls, along with the key considerations and steps involved, is essential for ensuring the stability, functionality, and aesthetic appeal of these structures. Whether you’re building a small garden wall or a large-scale infrastructure project, careful planning and execution are the keys to success. By following best practices in the construction of retaining walls, you can create durable and effective solutions that stand the test of time.







