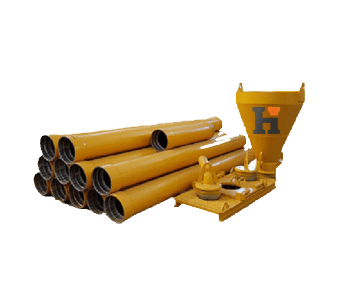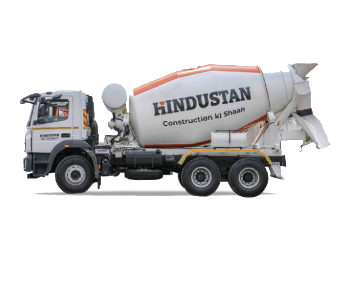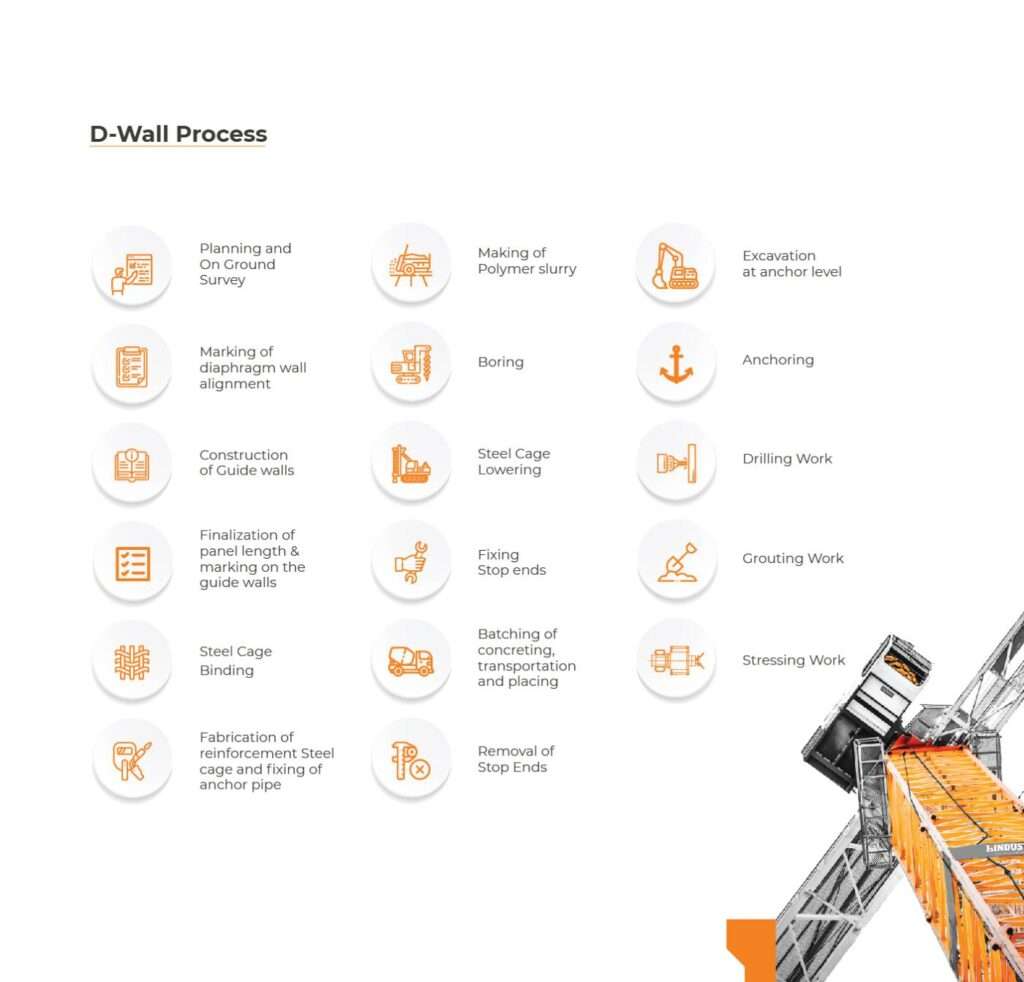Diaphragm Wall
PAST EXPERIENCE OF THE TEAM
What is Diaphragm Wall?
A diaphragm wall is a structural concrete wall constructed in a deep trench excavation, either cast in situ or using precast concrete components. Diaphragms walls are often used on congested sites, close to existing structures, where there is restricted headroom, or where the excavation is of a depth that would otherwise require the removal of much greater volumes of soil to provide stable battered slopes.
Diaphragm walls are suitable for most subsoil and their installation generates only a small amount of vibration and noise, which increases their suitability for works carried out close to existing structures. In addition, floor slab connections and recessed formwork can be incorporated into the walls.
The walls generally range in thickness from 500 – 1,500 mm and can be excavated to depths of over 50 m. Excavation is typically carried out using rope-suspended mechanical or hydraulically-operated grabs.
The excavation stability is maintained by the use of a drilling fluid, usually a betonies slurry. This is a controlled mixture that has thixotropic properties, meaning that it exerts a pressure in excess of the earth and hydrostatic pressures on the sides of the excavation. The walls are constructed, using reinforced or unreinforced concrete, in discrete panel lengths generally ranging between 2.5 – 7 m. Purpose-made stop ends can be used to form the joints between adjacent panels, with a water bar incorporated across the joints.
After stabilizing the trench with a thixotropic drilling fluid, reinforced or unreinforced concrete is poured into the trench to form diaphragm walls. These walls are constructed in panel lengths of 2.5 to 2.7 meters, with purpose-made stop ends used to form joints between panels. Water bars are incorporated across these joints for waterproofing. This meticulous process ensures structural integrity and watertightness, making diaphragm walls effective for various construction challenges.
Difference of Traditional Piling and Diaphragm Wall
Particulars
Traditional Piling
Diaphragm Wall
Cost of Construction
More
Less
Time of Construction
More
Less
Grout Usage
Less
Zero Usage
Effectiveness in Soil
Less
More
Effectiveness in high water table
Less
More
Need of basement wall to cover piling
Yes
No
Usage of Material
More
Less
Stability & Verticality
Less
More
Advantage of digging deep
Less
More
Services
- Top-Down Construction
- Cantilever Design Construction
- Strut System for Anchor Free Solution
- Soil Anchoring
- Top-Down Construction
- Diaphragm Wall Design
- Concreting Work
- Piling works – Micro Piling and Sheet Piling
- We aspire to be one of the leading brands in infrastructure across Gujarat working for all the iconic construction projects by 2025.
Equipment







Why Hindustan Infrastructure?
- One Stop Solution Provider
- Design & Build Abilities
- Experience and Expertise
- Safety First
- Exceptional Quality
- RMC Plant for Total Solution
- Top End machinery
