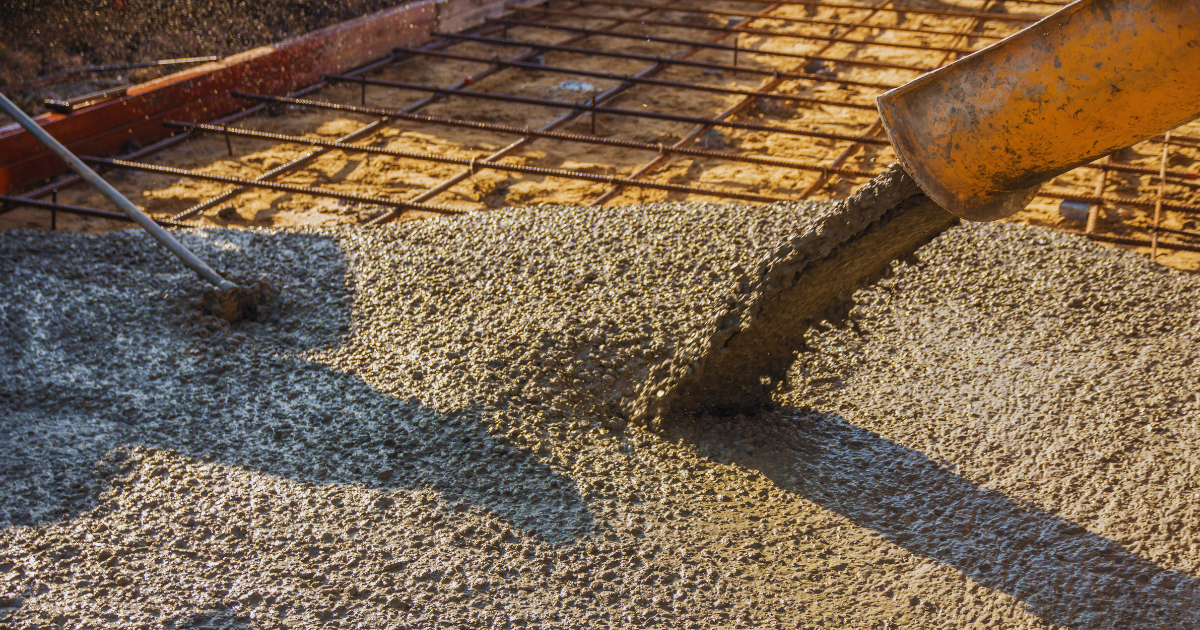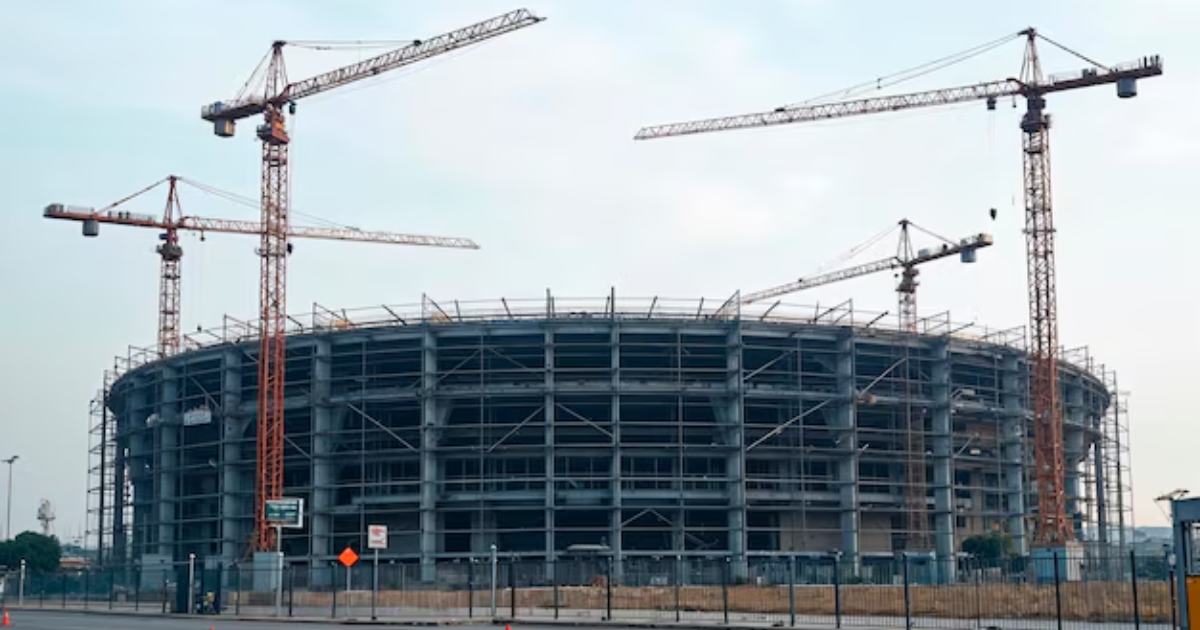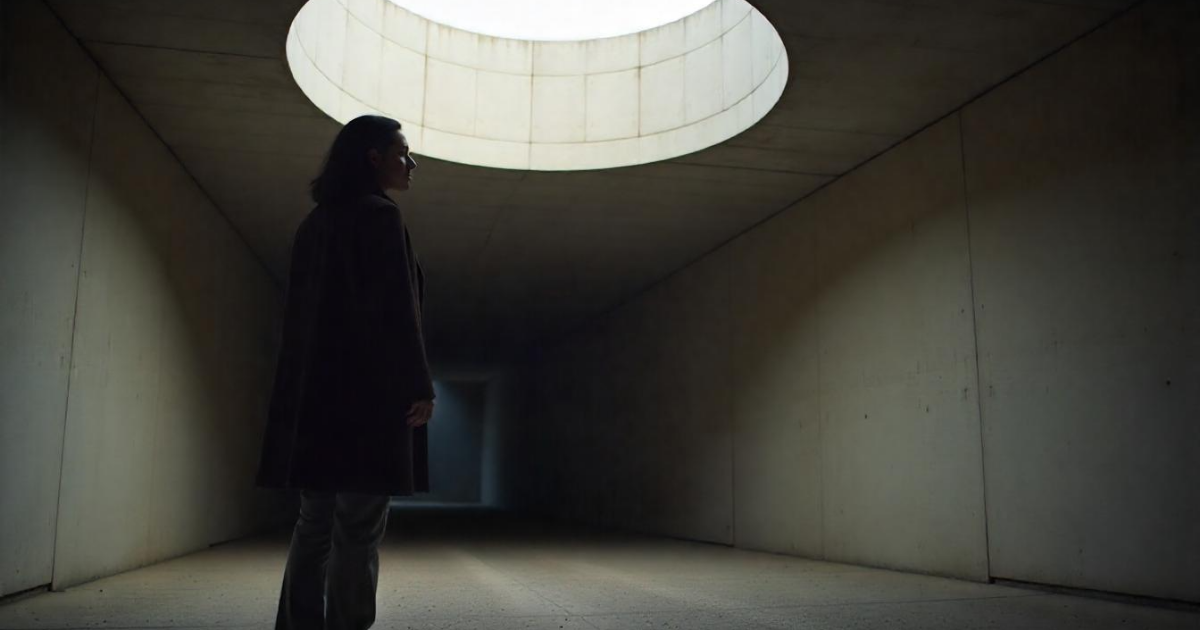The diaphragm wall technique is a sophisticated method used in modern construction to create strong, durable underground walls that serve as foundations, retaining walls, or support structures. This technique has gained popularity due to its versatility, strength, and ability to minimize disruption in urban environments. This comprehensive guide will delve into the diaphragm wall technique, exploring its construction process, applications, benefits, and considerations.
What is the Diaphragm Wall Technique?
The diaphragm wall technique involves the construction of a continuous vertical wall, typically made of reinforced concrete, that is built in-situ. These walls are constructed using a series of trench excavations, which are then filled with concrete. The diaphragm wall technique is often employed in projects requiring deep excavations, such as basements, tunnels, and underground parking structures, where conventional retaining walls would be insufficient.
Construction Process of Diaphragm Walls
The construction of diaphragm walls involves several meticulous steps to ensure the structural integrity and performance of the wall. Here is a detailed look at the process:
1. Site Investigation and Design
Before commencing construction, a thorough site investigation is conducted to understand the soil conditions, groundwater levels, and any existing structures. This information is crucial for designing the diaphragm wall to meet the specific needs of the project. The design phase includes determining the wall’s thickness, depth, and reinforcement requirements.
2. Guide Wall Construction
The first physical step in the diaphragm wall technique is the construction of guide walls. These are shallow concrete walls that outline the trench to be excavated. Guide walls ensure the alignment and stability of the excavation equipment and help maintain the correct trench dimensions.
3. Trench Excavation
Trench excavation is carried out using a clamshell grab or a hydromill (hydraulic cutter). The choice of equipment depends on the soil conditions and the required depth of the trench. As the trench is excavated, it is supported by bentonite slurry to prevent collapse. The bentonite slurry fills the trench, stabilizing the walls and preventing groundwater inflow.
4. Placing Reinforcement
Once a section of the trench is excavated to the desired depth, reinforcement cages are lowered into the trench. These cages are typically pre-fabricated and consist of steel bars tied together to form a rigid framework. The reinforcement is crucial for the structural strength of the diaphragm wall.
5. Concreting
The next step in the diaphragm wall technique is concreting. Concrete is poured into the trench using the tremie pipe method, which involves placing a pipe at the bottom of the trench and gradually lifting it as concrete is poured. This method ensures a continuous flow of concrete, preventing segregation and ensuring a uniform wall.
6. Bentonite Slurry Removal
As the concrete fills the trench, the bentonite slurry is displaced and collected for reuse or disposal. The slurry must be carefully managed to maintain the trench stability and the quality of the concrete.
7. Joint Construction
Diaphragm walls are constructed in segments, typically 2.5 to 7 meters long. Joints between segments are critical and must be carefully constructed to ensure continuity and watertightness. Various techniques, such as water stops or rubber gaskets, are used to create effective joints.
Applications of the Diaphragm Wall Technique
The diaphragm wall technique is employed in a wide range of construction projects due to its versatility and robustness. Here are some key applications:
1. Deep Basements
In urban areas where space is limited, the diaphragm wall technique is often used to construct deep basements for commercial and residential buildings. These walls provide the necessary structural support while minimizing excavation footprint and disturbance.
2. Tunnels
Diaphragm walls are integral to the construction of tunnels, especially in soft ground or waterlogged conditions. They serve as retaining walls that prevent soil collapse and water ingress during tunnel excavation.
3. Underground Parking Structures
Urban development frequently requires efficient use of space, including the construction of underground parking facilities. The diaphragm wall technique allows for deep excavations to create multi-level parking structures without compromising on structural integrity.
4. Cut-and-Cover Tunnels
For constructing cut-and-cover tunnels, diaphragm walls provide the necessary lateral support to the excavation. This technique is used in the construction of subway systems, underpasses, and utility tunnels.
5. Retaining Walls
Diaphragm walls are also used as permanent retaining walls in various infrastructure projects, including highways, railways, and waterfront developments. They prevent soil erosion and provide stability to slopes and embankments.
Benefits of the Diaphragm Wall Technique
The diaphragm wall technique offers several advantages, making it a preferred choice for many construction projects:
1. Structural Strength
Diaphragm walls are extremely strong and can support significant loads, making them suitable for high-rise buildings and deep excavations.
2. Flexibility in Design
The technique allows for flexibility in design, accommodating various shapes, depths, and thicknesses to meet specific project requirements.
3. Minimal Disruption
The use of the diaphragm wall technique minimizes disruption to surrounding structures and traffic, which is particularly important in densely populated urban areas.
4. Watertightness
Properly constructed diaphragm walls provide excellent watertightness, essential for underground structures exposed to groundwater.
5. Durability
Reinforced concrete diaphragm walls have a long lifespan and require minimal maintenance, offering a cost-effective solution over the long term.
Considerations and Challenges
While the diaphragm wall technique has many benefits, there are also considerations and challenges to keep in mind:
1. Cost
The diaphragm wall technique can be more expensive than traditional methods due to the specialized equipment and materials required.
2. Technical Expertise
Successful implementation of the diaphragm wall technique requires skilled labor and technical expertise, which can limit its use in some regions.
3. Site Conditions
Adverse site conditions, such as high groundwater levels or hard rock, can complicate the construction process and increase costs.
4. Environmental Impact
The use of bentonite slurry and the potential for groundwater contamination necessitate careful environmental management practices.
Conclusion
The diaphragm wall technique is a highly effective construction method for creating robust underground structures. Its applications in deep basements, tunnels, underground parking, and retaining walls demonstrate its versatility and importance in modern construction. By understanding the construction process, benefits, and challenges associated with the diaphragm wall technique, construction professionals can make informed decisions and leverage this technology to achieve outstanding results in their projects. As urbanization continues and the need for efficient use of space grows, the diaphragm wall technique will undoubtedly remain a vital tool in the construction industry.
Hindustan Diaphragm wall, a leader in modern construction practices, has revolutionized the industry with its unparalleled strength, versatility, and durability. From towering skyscrapers to intricate underground tunnels, diaphragm walls have become indispensable elements in shaping the urban landscape. Hindustan D-wall’s innovative solutions provide robust foundation support, enabling the construction of tall buildings and large structures with confidence.







