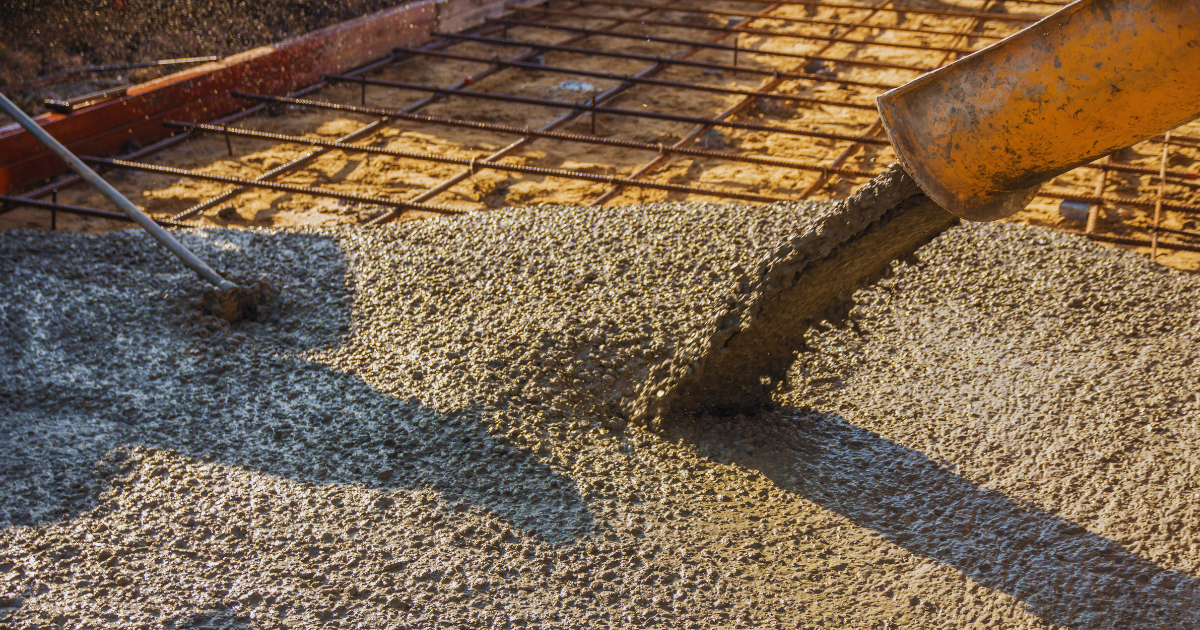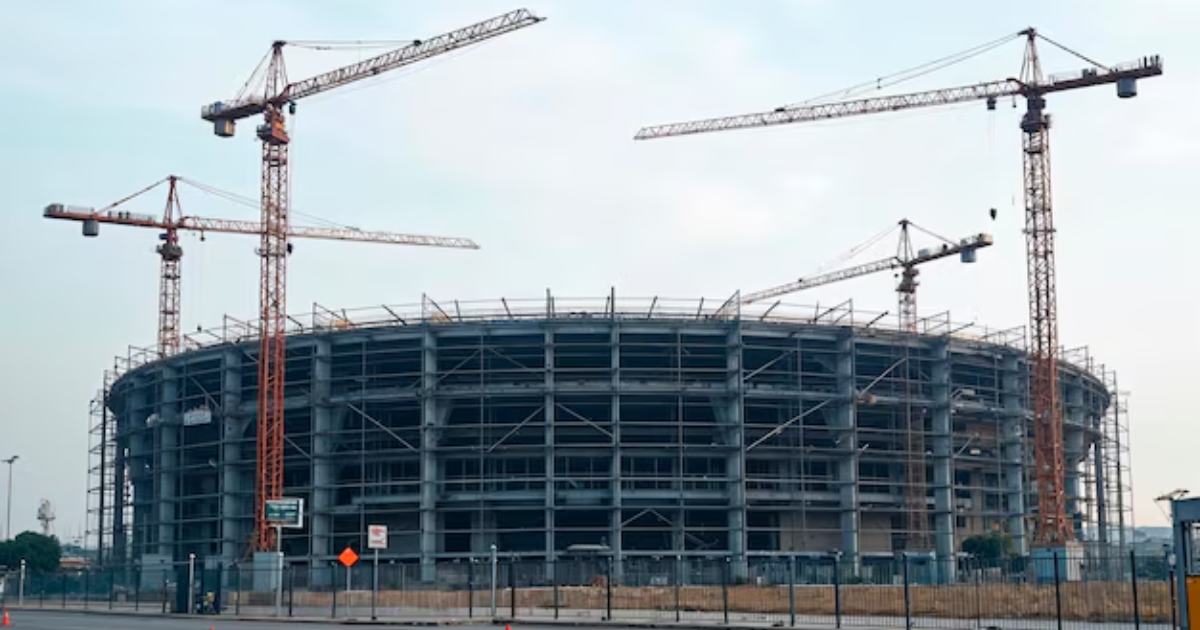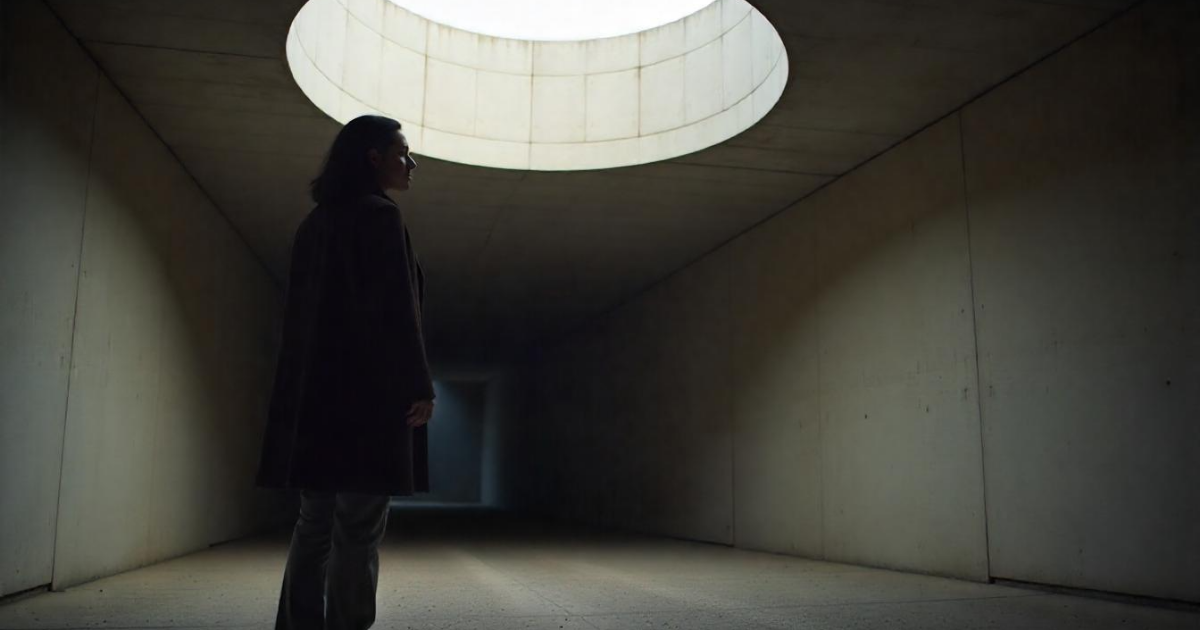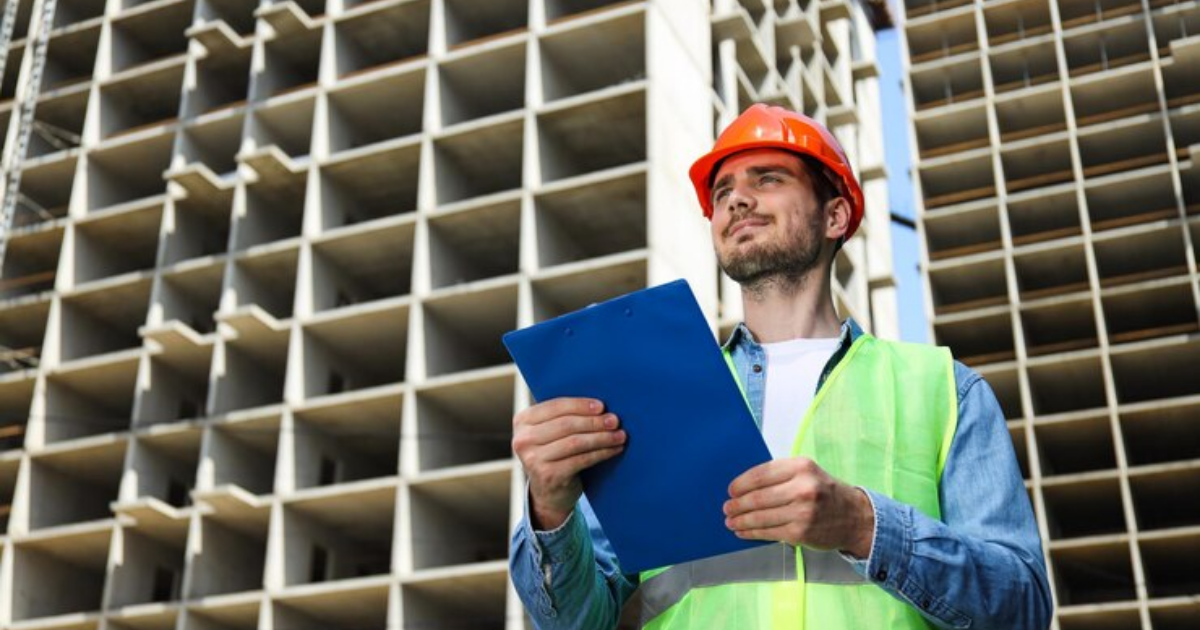Urban construction projects often come with unique challenges, including limited space, proximity to existing structures, and the need for deep excavations. Diaphragm walls have emerged as an essential solution for these complex situations. They provide not only structural integrity but also environmental benefits, making them invaluable in modern urban development. This blog delves into the critical role of diaphragm walls in urban construction projects, highlighting their applications, advantages, and best practices for effective implementation.
What are Diaphragm Walls?
Diaphragm walls are reinforced concrete walls that are constructed below ground level to provide lateral support during excavations. They are typically built using the in-situ method, where the wall is formed by excavating a trench and then pouring concrete into it. This method creates a strong barrier that can withstand soil and water pressures, making diaphragm walls particularly effective in urban environments where soil stability is crucial.
1. Applications of Diaphragm Walls
They are used in various urban construction applications, including:
- Deep Excavations: In densely populated areas, deep excavations for basements, tunnels, or underground parking facilities can pose significant risks. Diaphragm walls provide the necessary support to prevent soil collapse and ensure the safety of workers and nearby structures.
- Retention Structures: Diaphragm walls are often used as retention structures to hold back soil and groundwater, allowing for safe excavation and construction. They are particularly useful in areas where the groundwater table is high.
- Support for Structures: In projects where new structures are built close to existing ones, diaphragm walls help distribute loads and prevent movement of adjacent buildings, safeguarding their structural integrity.
- Cut-off Walls: Diaphragm walls can also serve as cut-off walls to prevent water seepage into construction sites, especially in projects involving water-sensitive structures or foundations.
2. Advantages of Diaphragm Walls
Diaphragm walls offer several benefits that make them an ideal choice for urban construction projects:
- High Load-Bearing Capacity: The robust nature of diaphragm walls allows them to support heavy loads, making them suitable for tall buildings and other large structures.
- Soil Stabilization: By providing lateral support, diaphragm walls stabilize the surrounding soil, reducing the risk of subsidence and ensuring the safety of both the construction site and neighboring structures.
- Reduced Groundwater Infiltration: Diaphragm walls act as a barrier to groundwater, minimizing water ingress into excavated areas. This is particularly important in urban areas with high water tables.
- Minimized Vibration and Noise: Constructing diaphragm walls typically involves less vibration and noise compared to traditional excavation methods, making them more suitable for urban environments where noise restrictions may be in place.
- Environmental Protection: Diaphragm walls help contain pollutants and prevent soil erosion, contributing to environmental protection in urban settings.
3. Construction Process of Diaphragm Walls
The construction of diaphragm walls involves several key steps:
- Site Preparation: The construction site must be prepared, including clearing any vegetation and debris. A thorough site assessment is conducted to determine soil conditions and groundwater levels.
- Trench Excavation: A trench is excavated to the required depth, typically using a hydraulic grab or other excavation methods. This step must be done carefully to avoid disturbing the surrounding soil.
- Reinforcement Installation: Steel reinforcement bars (rebar) are placed within the trench to provide tensile strength. The rebar is typically placed in a cage formation to ensure uniform support throughout the wall.
- Concrete Pouring: Once the reinforcement is in place, concrete is poured into the trench to form the diaphragm wall. The concrete must be mixed and placed under controlled conditions to ensure the desired strength and durability.
- Curing: After pouring, the concrete must be cured properly to achieve maximum strength. This involves keeping the wall moist and protected from extreme temperatures for a specified period.
4. Challenges in Diaphragm Wall Construction
Despite their numerous advantages, diaphragm walls do present some challenges in construction:
- Soil Variability: The presence of different soil types can affect the construction process, necessitating adjustments to the design and execution.
- Water Ingress: While diaphragm walls help manage groundwater, unexpected water inflow during construction can complicate the process, requiring additional pumping and drainage measures.
- Technical Expertise: Building them requires specialized knowledge and experience. Ensuring that the construction team is well-trained and familiar with the techniques involved is crucial for success.
5. Best Practices for Diaphragm Wall Construction
To ensure the effective use of diaphragm walls in urban construction, several best practices should be followed:
- Comprehensive Planning: A detailed construction plan should be developed, outlining the excavation process, wall design, and potential challenges. Engaging with geotechnical engineers can provide valuable insights into soil conditions.
- Utilization of Modern Technology: Employing advanced technologies such as 3D modeling and monitoring systems can enhance the accuracy of construction and improve overall efficiency.
- Regular Quality Control: Throughout the construction process, regular quality checks should be conducted to ensure that the materials and workmanship meet the required standards.
- Effective Communication: Clear communication among all stakeholders, including engineers, contractors, and site workers, is essential to address any issues that arise promptly.
- Environmental Considerations: Implementing measures to minimize the environmental impact of construction activities is vital. This includes controlling dust, managing waste, and protecting local ecosystems.
6. Future Trends in Diaphragm Walls
As urban construction projects become increasingly complex, they will continue to play a crucial role. Future trends in this field may include:
- Sustainable Practices: The use of eco-friendly materials and construction methods will become more prevalent, contributing to sustainable urban development.
- Smart Technology Integration: The incorporation of smart sensors and monitoring systems will enhance the safety and performance of diaphragm walls, providing real-time data on structural integrity and environmental conditions.
- Prefabrication Techniques: Advancements in prefabrication may allow for the production of diaphragm wall components off-site, reducing construction time and improving quality control.
Conclusion
Diaphragm walls are an integral component of urban construction projects, providing essential support and stability in challenging environments. Their numerous advantages, including high load-bearing capacity, soil stabilization, and reduced environmental impact, make them a preferred solution for many construction teams. By understanding the applications, construction processes, and best practices associated with them, stakeholders can ensure successful project outcomes. As urban development continues to evolve, they will remain a vital tool in achieving safe and sustainable construction solutions.







